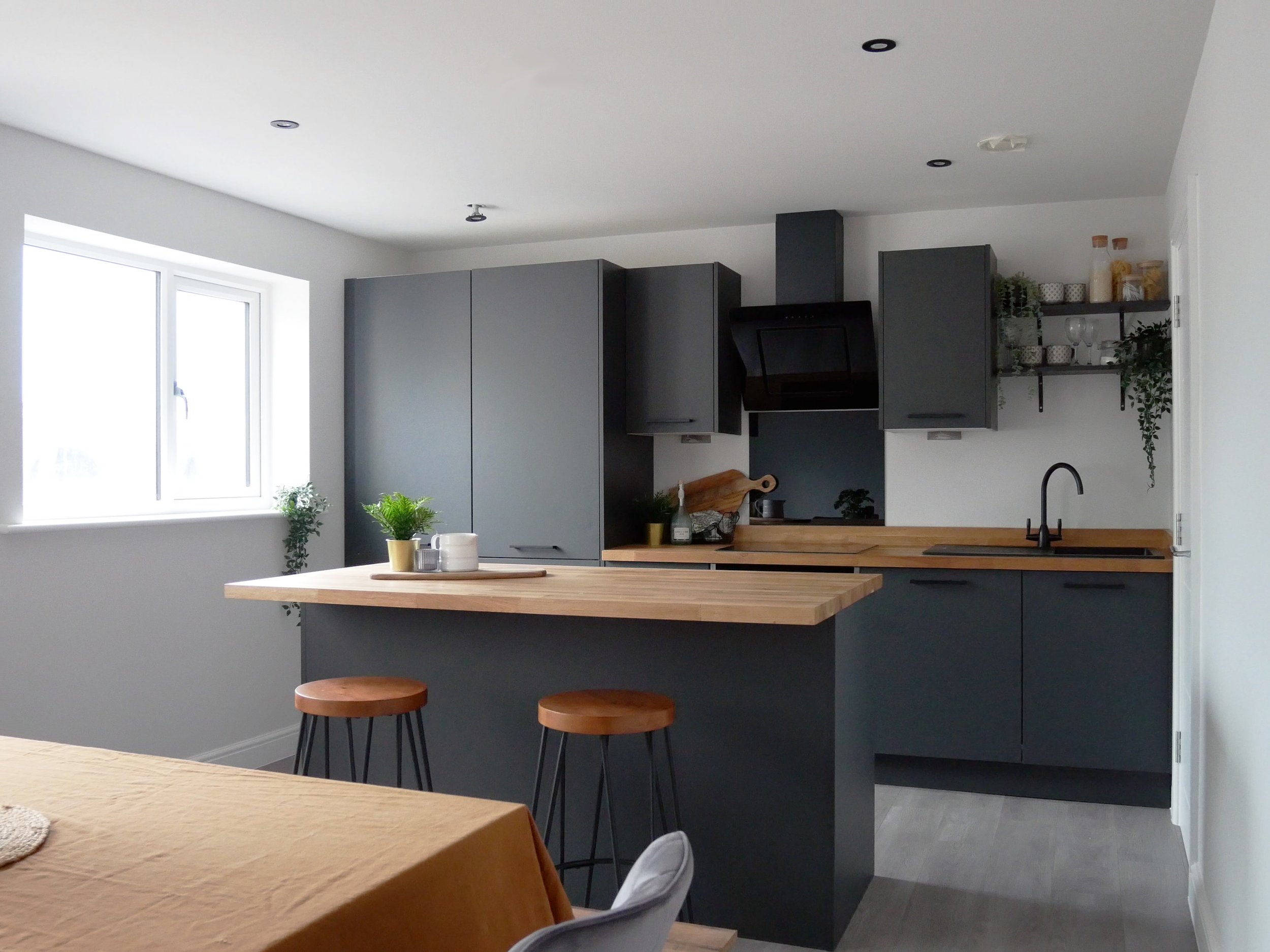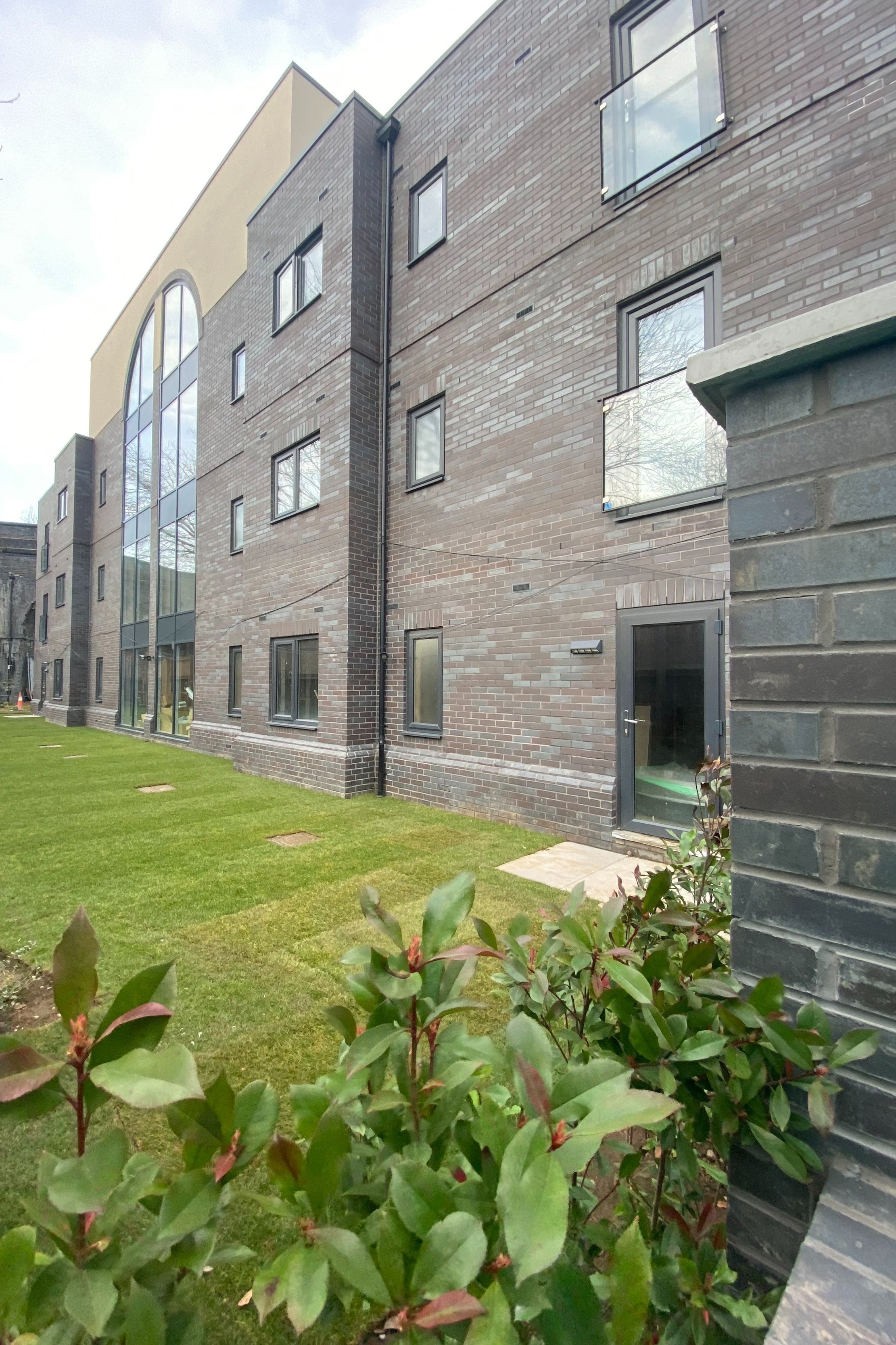Three Bedroom
Our typical three-bed comprises accommodation over two floors; shared access via the communal area, entrance hallway, one open plan, kitchen & dining, separate living room, utility cupboard, one bathroom, and one small double bedroom, two large double bedrooms, one jack and jill bathroom, and walk-in wardrobe. Optional secure allocated parking spaces (subject to availability).
Special features include floor-to-ceiling windows overlooking the park and full-height curved windows in both master bedrooms.
The approximate gross internal area is 112 sqft.
Room sizes shown on the plan and stated above are indicative only and may vary from apartment to apartment.



















